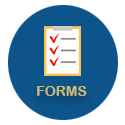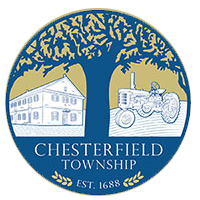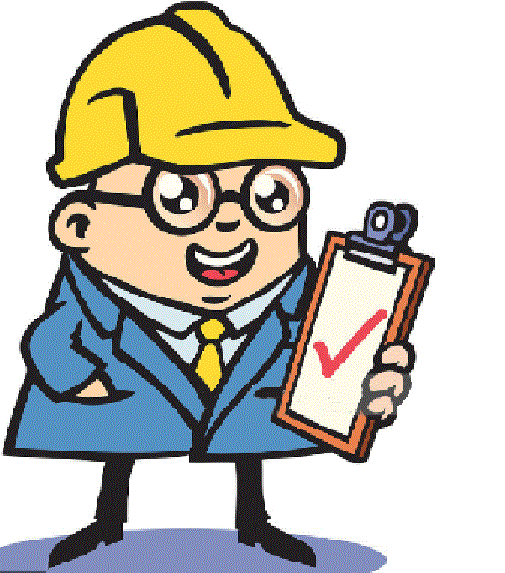Permit Information
What is a Permit?
A construction permit represents permission to begin a construction project. The issuance of a permit indicates that plans for a project have been approved by the Township and have complied with the Uniform Construction Code and the Township Zoning Ordinances.
When is a Permit Required?
A permit is generally required if an individual wishes to construct, enlarge, alter or demolish a structure. Included in this category are those projects which change and existing structure or add to that structure, such as:
- Deck or pool
- Addition to house or garage
- Fence, shed or garage
A construction permit is also required to do the following:
- Replace siding or roof - ONLY IN CERTAIN CASES
- Rearrange plumbing system
- Install new water heater, furnace or fireplace
- Install new electrical receptacles or outlets
- Repair or replace any structural member, such as increasing the size of a window or door.
How do I apply for a permit?
The documentation required for a construction permit includes:
- Permit Application
- Construction Plans
- Property Survey
- Zoning Application
A permit application is available from the construction department or you can locate on the forms tab at the top of the page.
Along with the completed application, the applicant must submit three copies of the construction plans. These drawings may be done by the applicant for his own single family dwelling or by a New Jersey licensed architect.
For any additions to the property, the applicant must also submit a zoning application along with a property survey. The survey must indicate:
- All existing structures on the property.
- The location of the proposed structure you are requesting approval for.
- Distances to the lot lines, septic system and well.
- The location of any easements on the property.
The Permit Process
1. Submit the required documents to the Construction Department.
2. The Zoning Officer will complete the zoning review. A $50.00 fee is required.
3. Once the zoning is approved, the plans are reviewed by the appropriate sub-code officials (building, fire, electric, plumbing), whichever apply to your project, for completeness and code compliance.
4. If the zoning is denied, you may make application to the Planning Board for whatever variances may be required for your project.
5. Upon approval of the sub-code official(s), your permit will be processed. Once the permit has been processed, paid for and picked up, your project may begin.
6. Minor work such as roofing and siding requires minimal plan review. Usually, the permit can be issued within forty-eight (48) hours of application.
Inspections During Construction
- Footing excavation prior to pouring concrete.
- If foundation walls are poured concrete, an inspection of the wall forms is required prior to the concrete being poured.
- A survey of the location of the foundation, by a licensed surveyor, must be submitted and approved prior to requesting a foundation inspection. This applies to new houses only.
- Foundation wall prior to backfilling
- All concrete slabs must be inspected prior to pouring
- Sheathing inspection
- Rough plumbing and electrical
- Rough framing and truss inspection after electric and plumbing are approved but before insulation is installed
- Insulation prior to installing sheetrock
- Final plumbing and electric.
- Final building after final plumbing, final electric and final fire are approved.
Any work that does not conform to the approved plans will require re-inspection and work cannot continue until re-inspected.
Safe, clean access must be provided at the location of the inspection.
Safety rated ladders must be provided at the location of the inspection.
Open stairways and balconies must have safety railings.
Applicants are required to post the yellow permit prominently on the site and keep a copy of their approved plans at the site.
When the project is completed, all final inspections have passed, and all requirements have been met, a certificate of occupancy will be issued and the new area may be used.
Requests for Inspections must be received by 12 noon the day before you would like the inspection.
Things to Remember
1. When you are issued a Building Permit, you may expect visits from both the Assessor and the Construction Code Official as their duties require. (If not familiar with these Township Employees, please check for identification.)
2. On a normally maintained property the following improvements may not bring an increase in the individual assessment:
- Painting
- Landscaping
- Decorating
- Minor Repairs (when in question contact your Tax Assessor)
The following things may affect the assessed value:
- Conversion of attic, basement, garage or porch into living area.
Installation of:
- Bath or Powder Room
- Central heating/cooling
- Fireplace
- Patio or Porch
- Additions
- Garages and other structures
- Swimming pools
- Siding
(Be sure to check with your Construction Code Official for Code and Permit Requirements.)
3. Improvements as noted above may be subject to added assessment beginning the first of the month following substantial completion, occupancy or use. The added assessment list is submitted to the County Tax Board on October 1st and the tax thereon is due November 1st of the same year.
4. If you wish to demolish an old building, consider its tax cost and usefulness before you tear it down. Remember that any building standing as of October 1st of the pre-tax year may be taxable for the entire year following. Also, a demolition permit is required from the Construction Code Official. The above also applies to swimming pools.
Please be advised that the above information serves only as a guideline. Changes in laws and requirements are on-going. Contact your local officials with questions or clarifications






