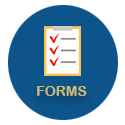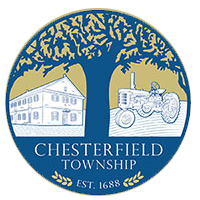CHESTERFIELD TOWNSHIP CONSTRUCTION OFFICE
(609) 298-2311 FAX (609) 298-0469
This email address is being protected from spambots. You need JavaScript enabled to view it. ext.150
This email address is being protected from spambots. You need JavaScript enabled to view it. ext.140
For Plumbing/Electric & Fire Subcode
This email address is being protected from spambots. You need JavaScript enabled to view it. ext.151
Roger Fort, Construction Official, Building Sub-Code Official / Inspector
Bob Davies, Electric Sub-Code Official / Inspector
Frank Kopec, Plumbing Sub-Code Official / Inspector
Thomas Banyacski, Fire Sub-Code Official / Inspector
OFFICE HOURS: MONDAY THRU FRIDAY 9:00 AM TO NOON AND 1:00 PM TO 4 PM
BUILDING INSPECTIONS – TUESDAY AND THURSDAY 2:00 PM to 4:00 PM
ELECTRIC INSPECTIONS – MONDAY 9:00AM to 11:00 WEDNESDAY 1:00PM to 3:00PM
PLUMBING INSPECTIONS – TUESDAY AND THURSDAY 9:00 AM to 12:00 PM
FIRE SUB-CODE INSPECTIONS - THURSDAYS from 10:30 AM to 12:30 PM
REQUESTS FOR INSPECTION
****The work SHALL be 100% completed prior to requesting an inspection.****
AS per N.J.A.C. 5:23-2.18(c)1, all inspection requests SHALL be in writing.
Please email This email address is being protected from spambots. You need JavaScript enabled to view it.
by noon to be scheduled for the next available day.
PLEASE PROVIDE PERMIT NUMBER AND TYPE OF INSPECTION NEEDED.
INSPECTIONS DURING CONSTRUCTION: New construction requires the following inspections:
- footing excavation prior to pouring concrete
- if foundation walls are poured concrete, an inspection of the wall forms is required prior to the concrete being poured
- a survey of the location of the foundation, by a licensed surveyor, must be submitted and approved prior to requesting a foundation inspection. This applies to new houses only.
- foundation wall prior to backfilling
- all concrete slabs must be inspected prior to pouring
- sheathing inspection
- rough plumbing and electrical
- rough framing and truss inspection after electric and plumbing are approved but before insulation is installed
- insulation prior to installing sheetrock
- final plumbing and electric
- final building after final plumbing, final electric and final fire are approved
******************************************************
- Any work that does not conform to the approved plans will require reinspection and work cannot continue until re-inspected.
- Safe, clean access must be provided to the inspection area.
- Safety rated ladders must be provided at the location of the inspection.
- Open stairways and balconies must have safety railings.
- Applicants are required to post the yellow permit prominently on the site and keep a copy of their approved plans at the site.
- When the project has been completed, all final inspections have passed, and all requirements have been met, a certificate of occupancy will be issued and the new area may be used. PLEASE ALLOW THREE BUSINESS DAYS FOR THE ISSUANCE OF THE CERTIFICATE OF INSPECTION FROM THE TIME ALL REQUIREMENTS HAVE BEEN MET.
PLEASE MAKE SURE YOUR HOUSE NUMBER IS VISIBLE FROM THE STREET AND NOT OBSCURED BY TREES OR BUSHES.






